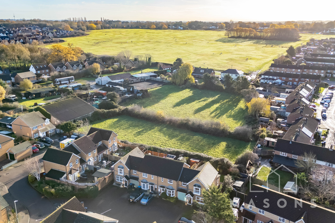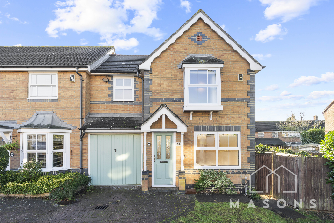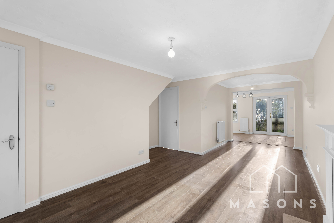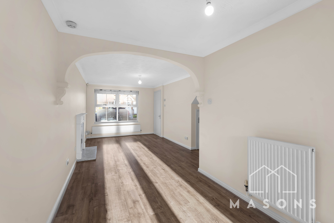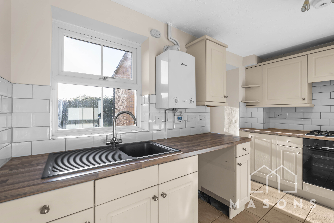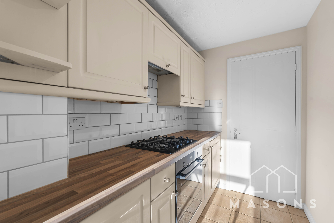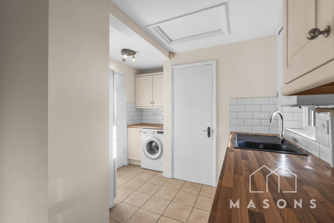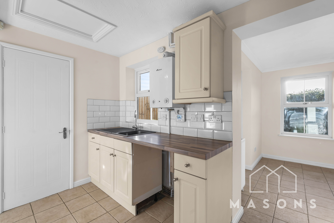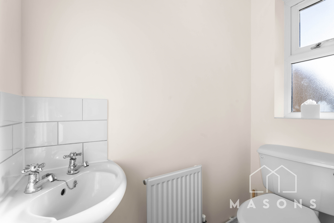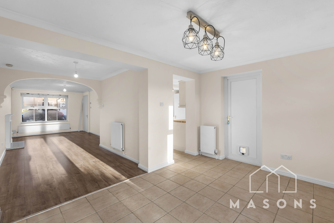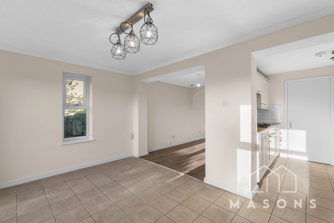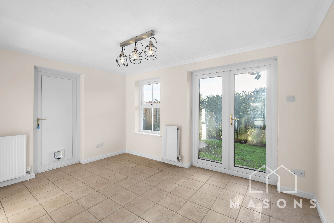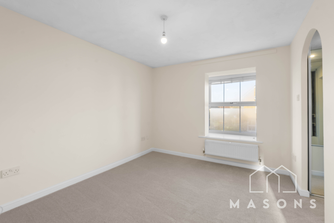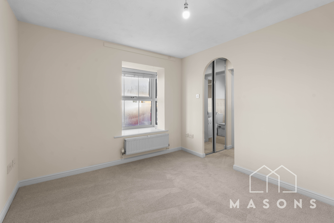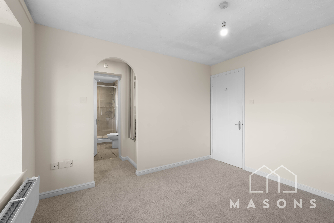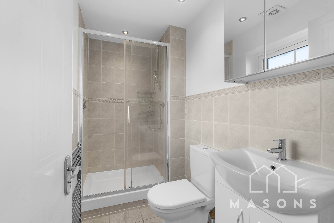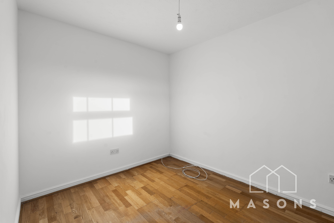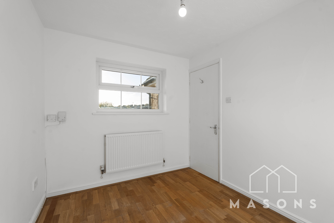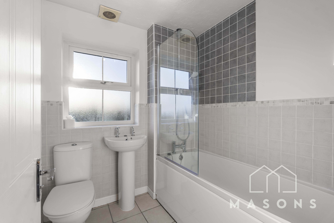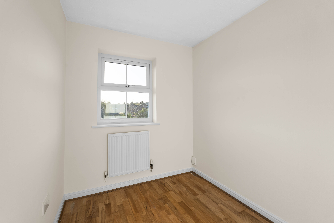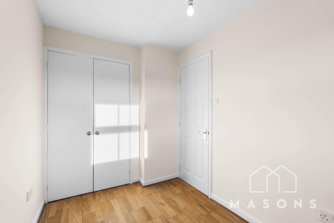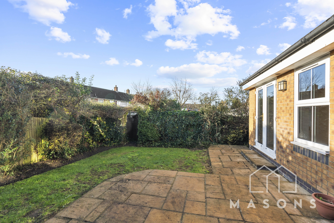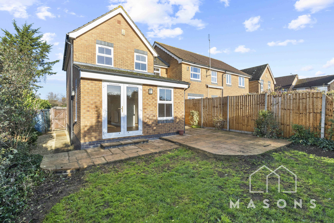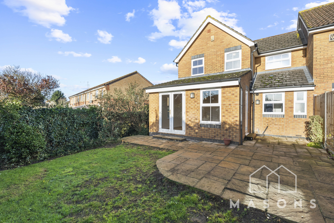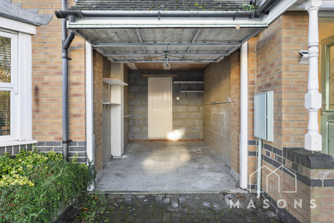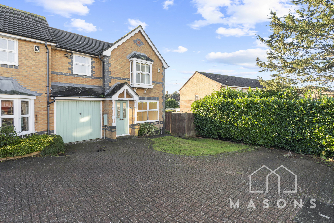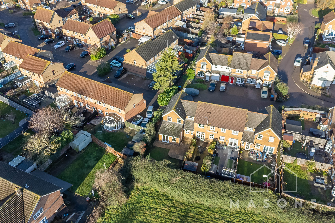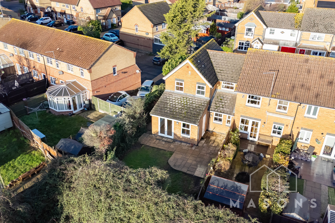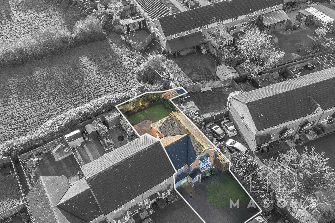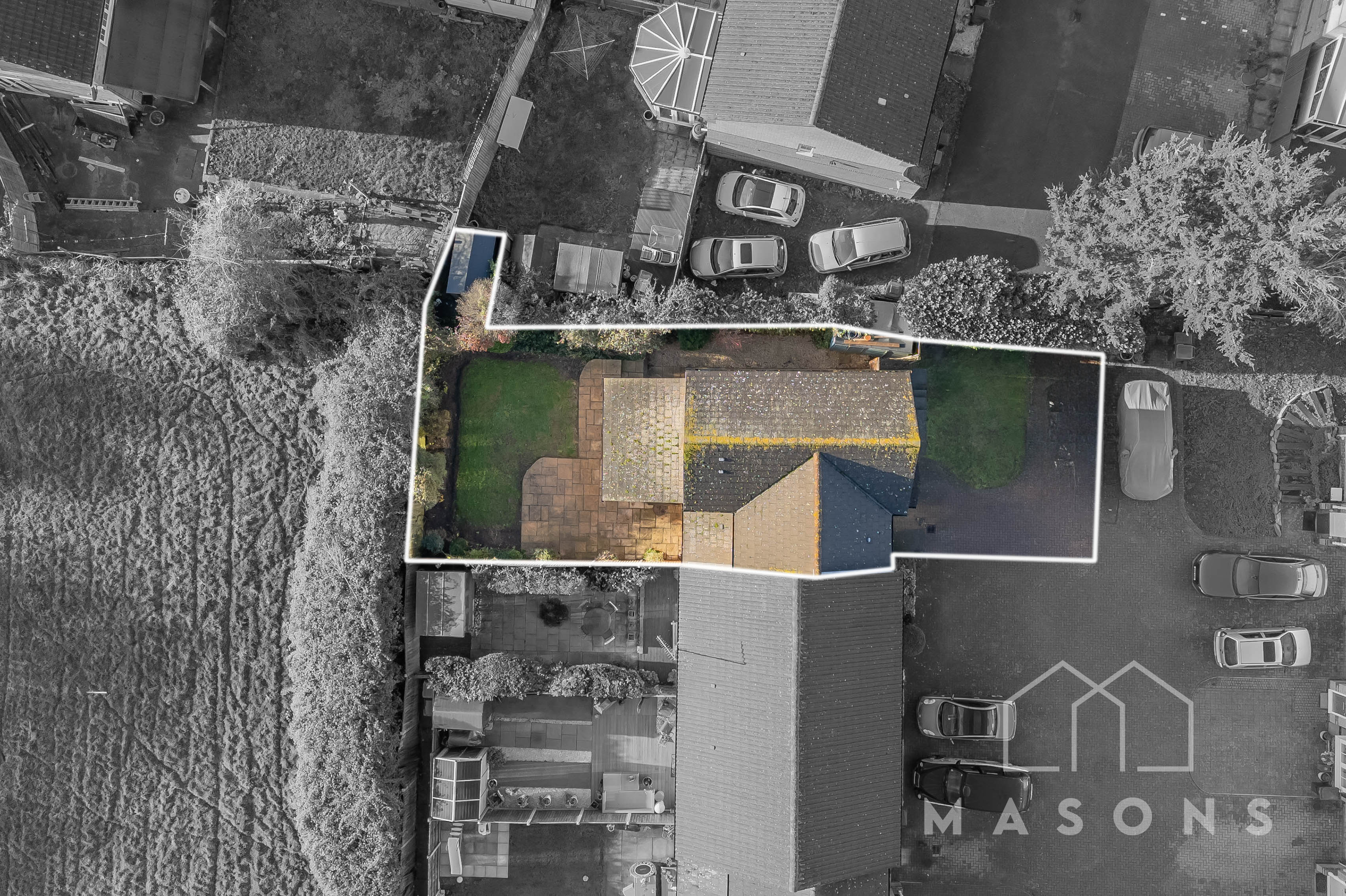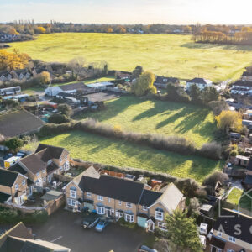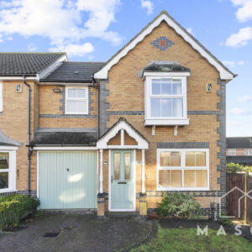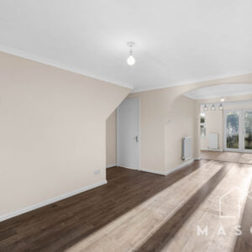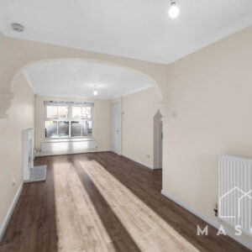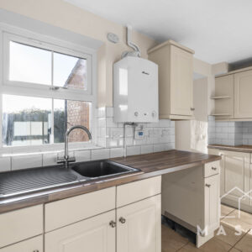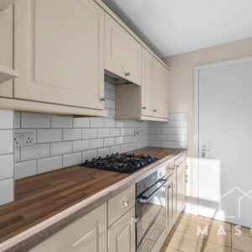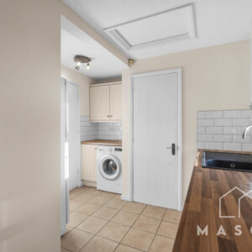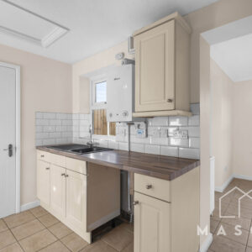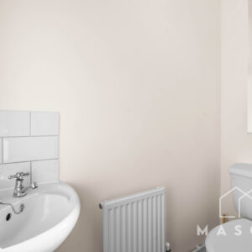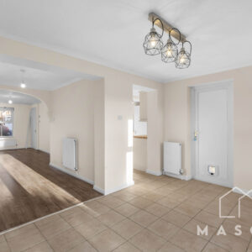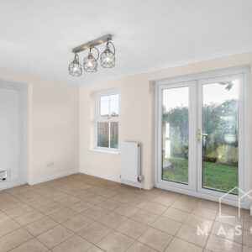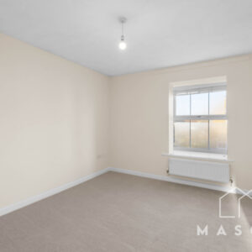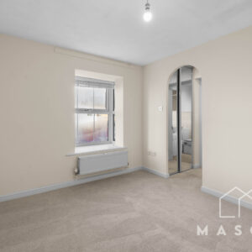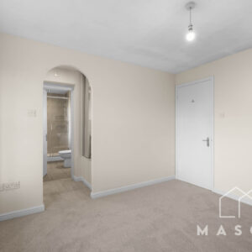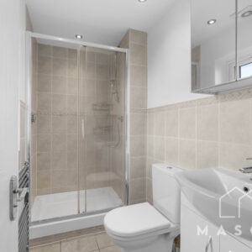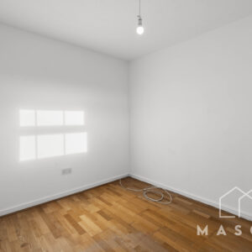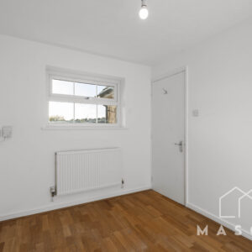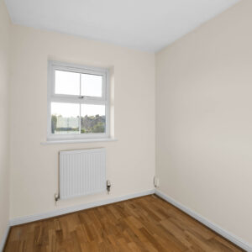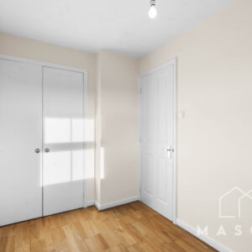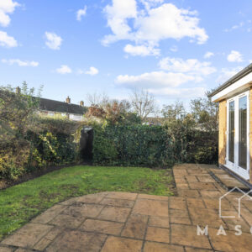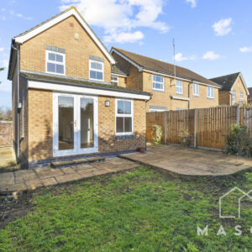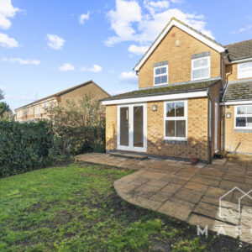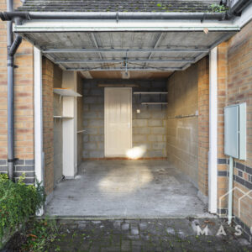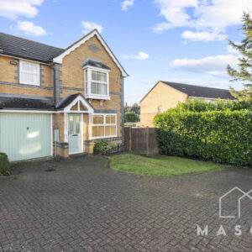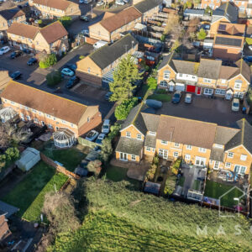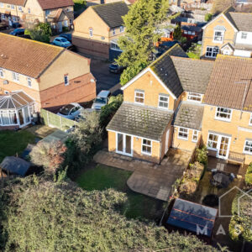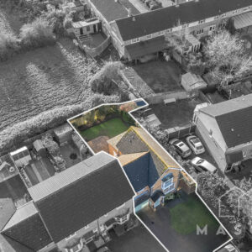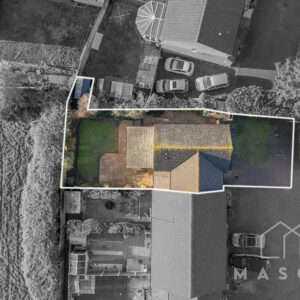Burley Hill, Harlow, Essex, CM17
Property Features
- South facing three-bedroom end-of-terrace home in popular Church Langley
- Flexible ground floor layout with three reception spaces
- Principal bedroom with walk-through wardrobe and spacious en-suite
- Two further double bedrooms, one with built-in wardrobes
- Modern family bathroom with power shower and heated towel rail
- Kitchen with access to downstairs cloakroom and internal garage entry
- Garage with light and power, ideal for storage or workspace
- Wrap-around patio and large side access to garden
- Garage and two allocated parking spaces to the front
- Gas central heating with Worcester boiler
Full Details
Located in the popular Church Langley development, this extended, south-facing three-bedroom end-of-terrace home has been newly redecorated throughout and features brand-new carpets. Set within a quiet residential area, it is ideal for families, professionals, or anyone seeking a flexible and well-connected home in Harlow.
The ground floor has been thoughtfully extended to the rear, creating a spacious and adaptable layout. Accommodation includes a generously sized lounge and two further reception rooms, perfect as a dining room, home office or playroom. The kitchen leads directly to a utility area and a downstairs cloakroom, with an internal door to the garage, which benefits from power and lighting.
Upstairs, the principal bedroom is a standout feature, offering a clever walk-through wardrobe leading to a spacious en-suite with a double-width shower, heated towel radiator and window for ventilation. There are two further double bedrooms, one with built-in wardrobes, and a well-appointed family bathroom with a power shower over the bath, heated towel rail and a window. An airing cupboard on the landing provides additional linen storage.
Outside, the rear garden features a wrap-around patio extending to the side of the property and an unusually generous side access. Two allocated parking spaces are located at the front.
Additional benefits include a Worcester boiler for heating and hot water, and double glazing replaced throughout in 2018.
Church Langley remains one of Harlow's most desirable modern developments, offering a strong sense of community alongside excellent amenities, including a Tesco supermarket with petrol station and pharmacy, doctor's surgery, dental practice, nursery and community centre. Two popular primary schools-Church Langley Community Primary and The Henry Moore Primary-are also within walking distance.
Transport connections are another key advantage. The property is well placed for Harlow Mill and Harlow Town railway stations, providing direct links to London Liverpool Street, Cambridge and Stansted Airport. Junction 7 of the M11 is a short drive away, giving fast access to the A414, M25 and beyond.
This is a beautifully presented, versatile home in a thriving and well-connected area. Early viewing is highly recommended.
Buyer Information
In line with UK Anti-Money Laundering regulations, MASONS is required to verify the identity of all prospective buyers once an offer is accepted. We use a trusted third-party identity verification system to complete these checks. A fee of £50 including VAT is payable for this service.

