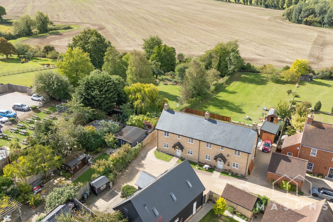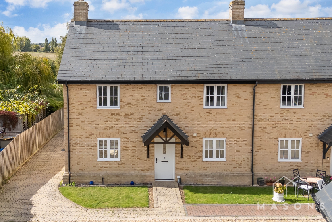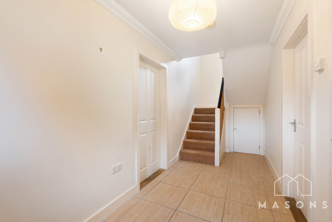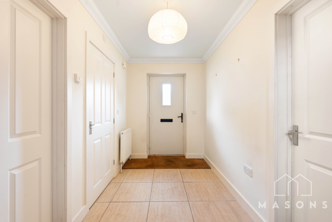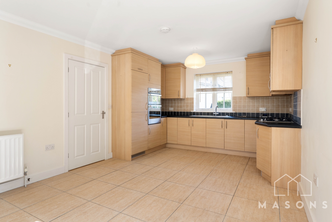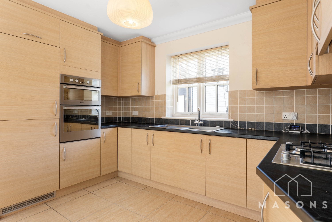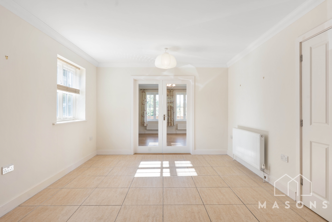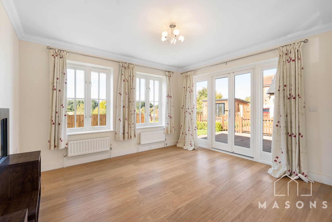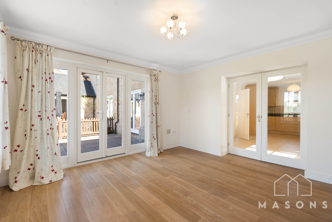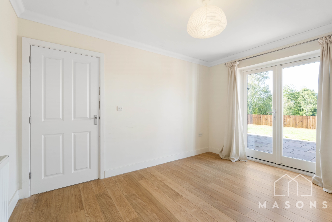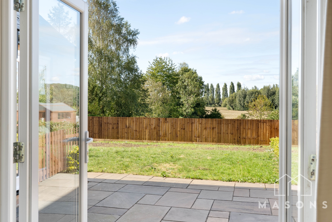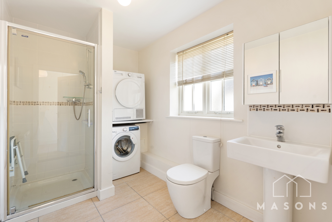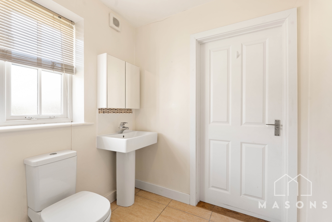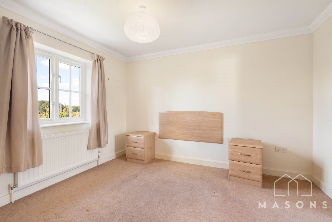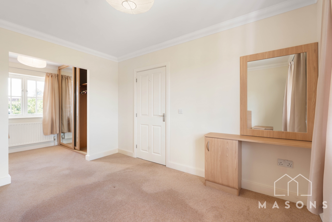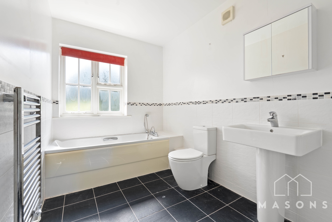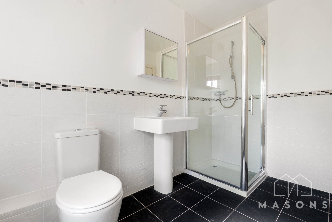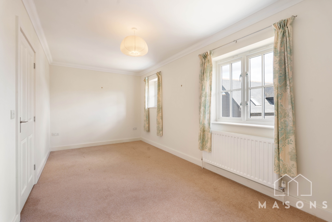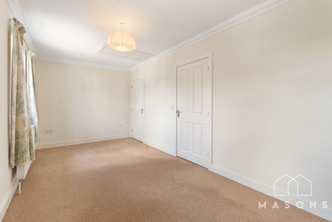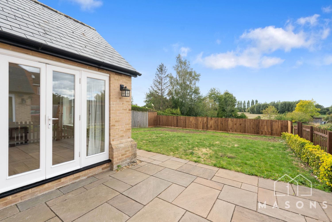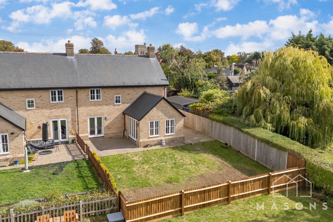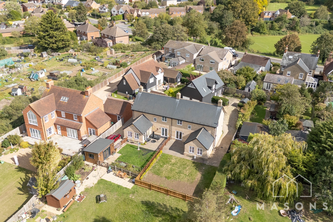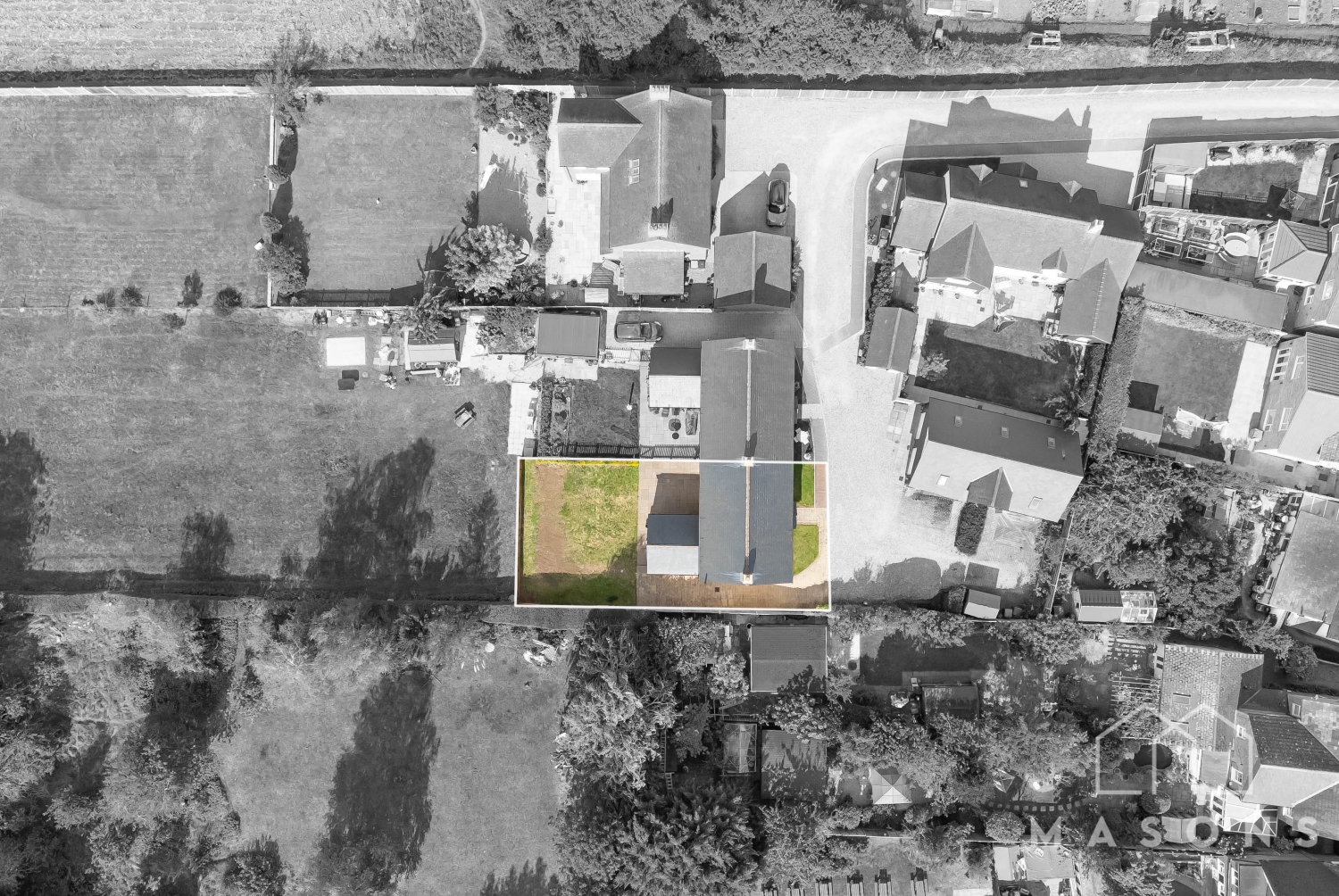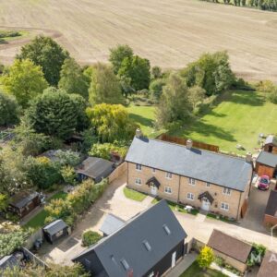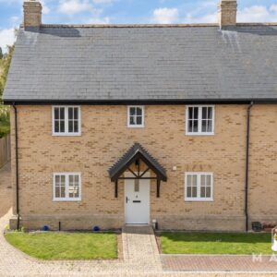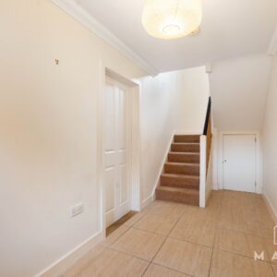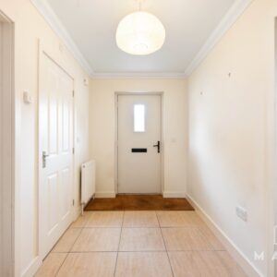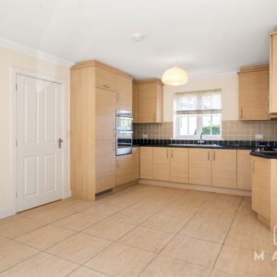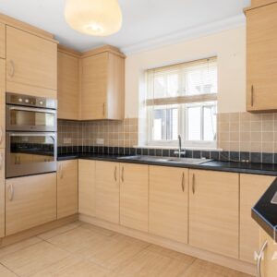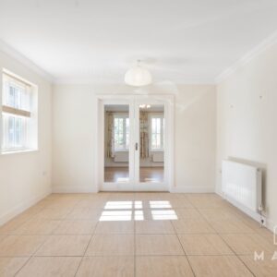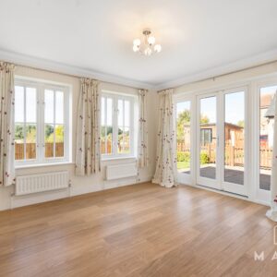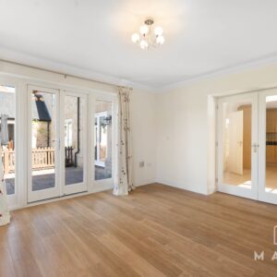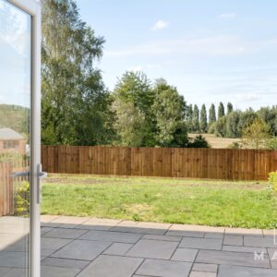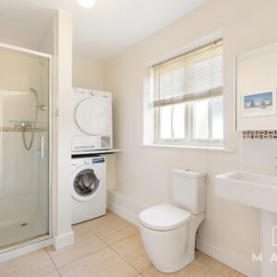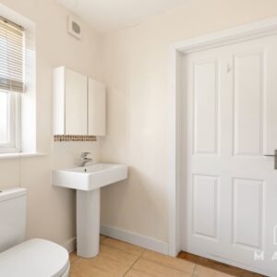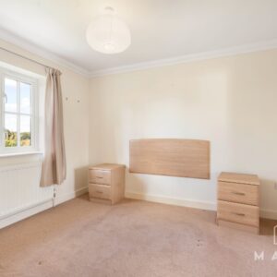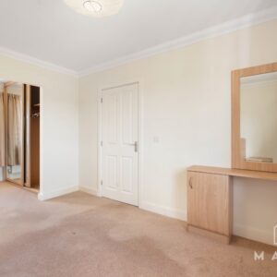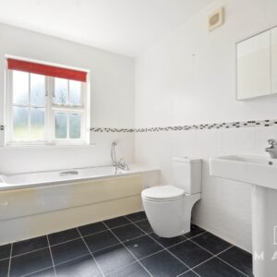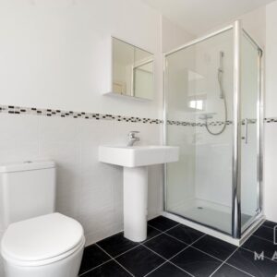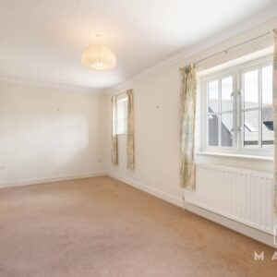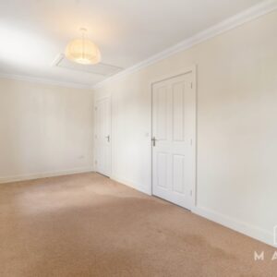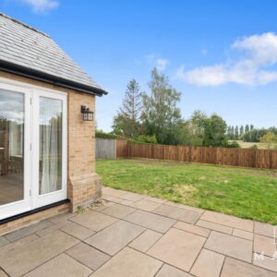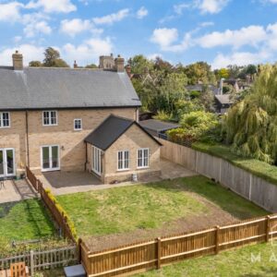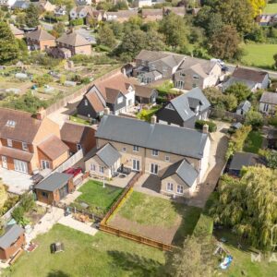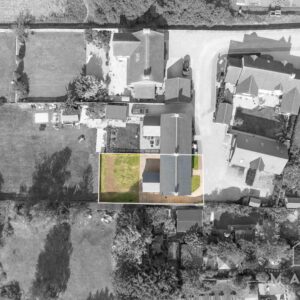Saxon Close, Henlow, Bedfordshire, SG16
Property Features
- Sold with no onward chain
- Quiet cul-de-sac of just five homes
- Three-bedroom semi-detached home in sought-after Henlow
- Spacious open-plan kitchen/dining with integrated appliances
- Dual-aspect sitting room with solid oak floors and French doors
- Ground floor third bedroom – perfect as guest room or study
- Two generous double bedrooms upstairs
- Large family bathroom with separate bath and shower
- West-facing garden with sandstone patio and driveway parking for three vehicles
- EPC rating C, double glazing, part-boarded loft, and Megaflow hot water system
Full Details
Built approximately fifteen years ago, this versatile three-bedroom semi-detached home occupies a quiet cul-de-sac of only five homes in the sought-after village of Henlow, enjoying far-reaching views over open countryside.
The ground floor provides a practical and flexible layout including a spacious tiled open-plan kitchen/dining room with ample storage and integrated appliances, including a full-height fridge/freezer, oven, grill and gas hob. Off the kitchen is a dual-aspect lounge with solid oak flooring and French doors opening onto the patio and rear garden. Additionally, there is a third bedroom, also with oak flooring and French doors opening onto the patio along with a useful bathroom/utility room incorporating a shower and a separate understairs storage cupboard.
On the first floor there are two generous double bedrooms, the principal featuring dual-aspect windows and an extensive wardrobe space, a large family bathroom with separate bath and shower, along with a spacious airing cupboard. The layout also offers potential to incorporate an additional bedroom or an en-suite if required.
Externally, the property benefits from driveway parking for three vehicles, a west-facing garden, and a sandstone patio, all enjoying a quiet and peaceful setting with exceptional views.
Further features include an EPC rating of C, double glazing throughout, a part-boarded loft with ladder, gas boiler with Megaflow hot water system. Wide hallways and the ground floor bathroom also offer flexibility for accessible living if required.
An internal inspection is strongly recommended to fully appreciate the flexibility and setting of this well-appointed home.
Buyer Information
In line with UK Anti-Money Laundering regulations, M A S O N S is required to verify the identity of all prospective buyers once an offer is accepted. We use a trusted third-party Identity Verification system to complete these checks. A fee of £50 including VAT is payable for this service.

