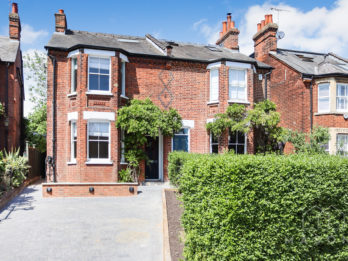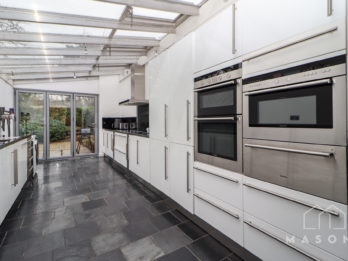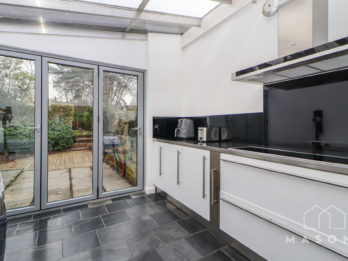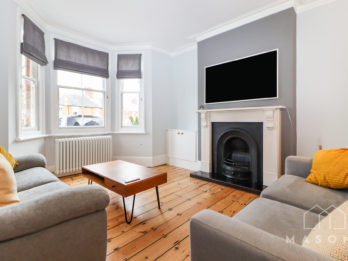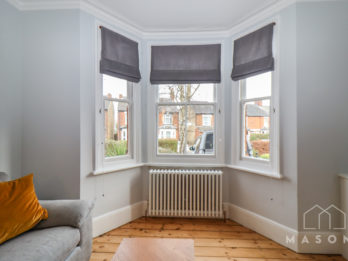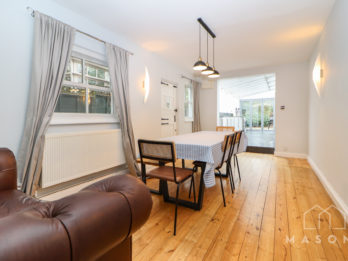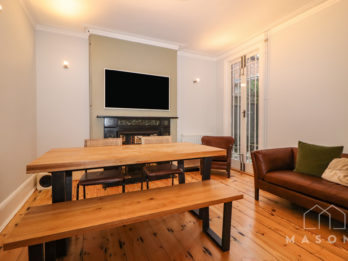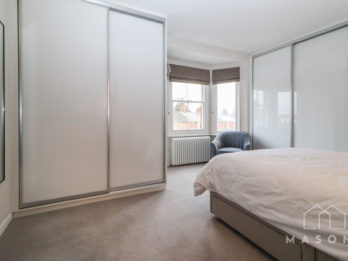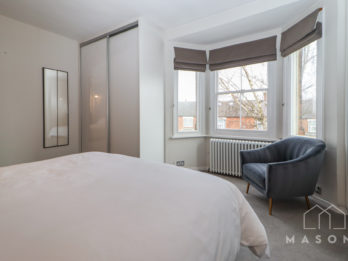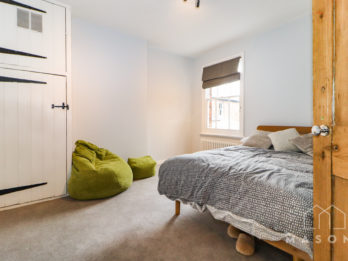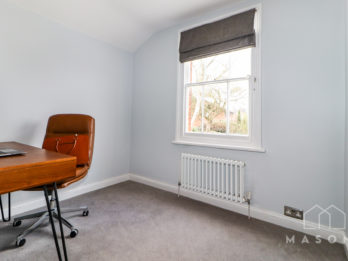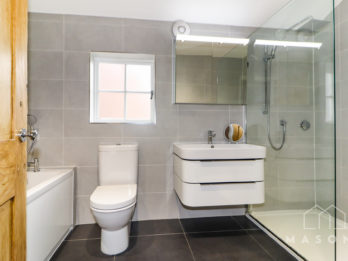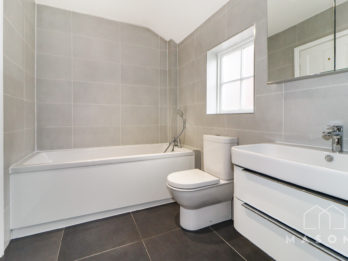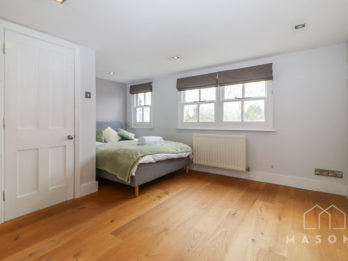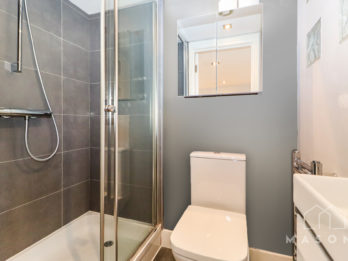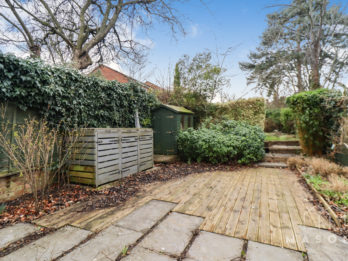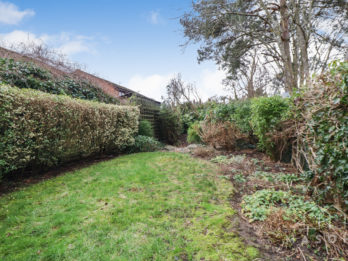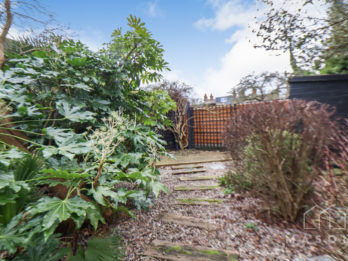Property Detail
This exceptional late Victorian semi-detached home – spanning nearly 2,000 sq. ft – was originally purchased to house a family member, but plans changed and the owner decided to rent the property instead. Wanting a more personal, hands-on approach to managing such a unique home, the landlord turned to M A S O N S.
We quickly got to work, preparing the property for market and securing new tenants who appreciated the rare combination of period character and contemporary finishes that define this stunning home.
Situated just a short walk from Hitchin’s bustling town centre and mainline station, the property is a perfect example of refined town living. From the moment you step through the storm porch and stained-glass door, the quality and care in this home are clear. Features such as exposed pine floorboards, decorative ceiling cornicing, and sash bay windows blend seamlessly with a striking glass-vaulted kitchen extension, complete with underfloor heating, high-gloss units, integrated Siemens appliances, and bi-fold doors opening onto a landscaped, south-facing garden.
The accommodation is set across three floors, offering four double bedrooms, including a loft-converted principal suite with en-suite shower room and ample storage. The luxurious family bathroom features a walk-in shower, bath, and underfloor heating, while the ground floor also includes a cloakroom, elegant sitting and dining rooms, and a split-level kitchen/dining space ideal for modern living.
Externally, the property benefits from driveway parking and EV charging, all within easy reach of highly regarded schools and local amenities.
For the landlord, securing the right tenants was key – and our detailed, hands-on approach ensured the home was matched with tenants who would appreciate and care for it. We’re now managing the property on the owner’s behalf, giving them peace of mind that their investment is in safe hands.

